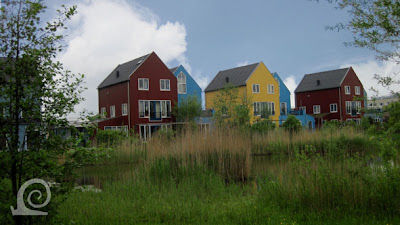A few weeks ago I attended a seminar on sustainability in urbanism. I don't often attend such meetings; mostly because of the platitudes and generalizations one is presented with and the endless discussion on details. Personally I feel sustainability shouldn't be discussed but must simply be a part of everyday considerations concerning the built-up environment. The seminar focused on the way in which a bottom-up approach has been successful in shaping and maintaining the EVA-Lanxmeer development in the town of Culemborg on the river Lek in the middle of the Netherlands. There was a lot of talk about nature, natural processes, environmental impact, sustainability and participation. The social aspect was far more interesting than the technical workings of passive heating, solar boilers, re-used building materials, vegetation roofs and solar panels. The fact that residents and initiators were present and walked with us through the neigbourhood, explaining the concept along the way, made all the difference.
The estate has been planned by the prospective
residents who own their own houses and have shared ownership of the communal
spaces (gardens and playgrounds). The residents are also responsible for the
upkeep of both the communal areas but also of the public green space such as
orchards, ditches, grassland, ponds and hedgerows. The maintenance is done by
volunteers and a paid landscape gardener. The ecological housing estate also
includes an urban farm. Although no reference is made to this in the name, the
organization and underlying concept of this housing estate closely follows the
original ideas of Ebenezer Howard on self-reliant garden cities.
Being surrounded by this type of architecture set in
lush gardens I certainly did not have the idea of walking around in a Dutch
polder. The housing estate reminded me very strongly of Germany. Later I
discovered the estate was planned by the residents aided by a Dutch team of
urban designers and the German architect Joachim Eble.
Many residents opted to build their own house
(something quite uncommon in the Netherlands) by using a Scandinavian method of
timber framed houses that are constructed offsite according to individual needs
and wishes. From the outside they look fairly similar. But again you don't get
the feel of being in the Netherlands.


No comments:
Post a Comment