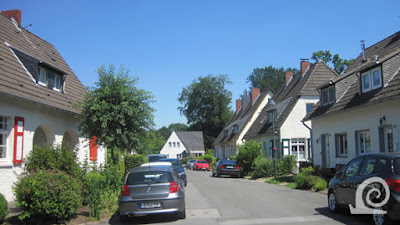The present Grugapark was preceded by a Botanical
Garden that was built by some 500 unemployed men as a form of relief work in
1927. An existing quarry was landscaped with the aim of introducing the
residents of the industrial Ruhr Area to botany and a greater understanding of
nature. Instructional panels were included, as was a geological exhibit showing
a cross section of the area around Essen.
In 1928 the site was selected to host the Grosse Ruhrländische Gartenbau-Ausstellung (GRUGA).
This Horticultural Exhibition took place in 1929 and comprised the area
adjacent to the botanical garden. This botanical garden was included in the
Exhibition. Afterwards the park was reopened to the public as a People's Park (Volkspark). On part of the terrain a
convention centre (Messe Essen) was created. in 1938 the Grugapark was the site
of the Reichsgartenschau. After WW2 an indoor arena (Gruga Halle) and swimming pool (Gruga
Bad) were built and the park was enlarged for the second GRUGA exhibition
of 1952. The present 65 hectare park stretches across most of the hill between
Margaretenhöhe and Rüttenscheid. In 1965 the site was re-landscaped for the
Bundesgartenschau (BUGA) of the federal state of North Rhine-Westphalia. Since
the 1990s new exhibition gardens have been added.
As a former horticultural exhibition, the Grugapark
hosts a number of small and medium size exhibition gardens. Some are relatively
recent, others have been in situ since the 1960s.
The Swamp Cypress (Taxodium) will grow in standing
water. A group of these deciduous conifers has been planted in a large pool
(left). Dahlias are taking centre stage in the central flower arena. This
Ronald McDonald House -unmistakably designed by Hundertwasser- stands at the
edge of the park near the botanical garden and replaces a small deer park.
The glasshouses of the botanical garden of the
University of Duisburg are still a major attraction within the Grugapark. Each
glasshouse houses a different biome ranging from tropical forest (left)
Australian cloud forest (middle) to American dessert (right).The complex is a
working research facility that was completely revamped in 2010.
An essential ingredient of a BUGA garden -so it seems-
is a narrow gage train, tram or monorail. The Grugapark is no exception, so a
narrow gage train "Gruga Bahn" runs through the entire park on a
loop. The track crosses the valley between the botanical garden and the
exhibition park with a viaduct. The tracks can be seen on many locations
cutting through the planting. The halts are simple platforms.
A view across the artificial lake from the waterfall
culminates in the Gruga Tower at the other side of the Liegewiese. The Gruga
Tower, a radio and viewing tower from 1928, was designed by architect Paul
Poortten in the style of “Neues Bauen” and is an important landmark within the
park. The flower arena with dahlias, asters and other flowers is situates
halfway between the Gruga Tower and the artificial waterfall. The park is also the
setting for many works of art.






















