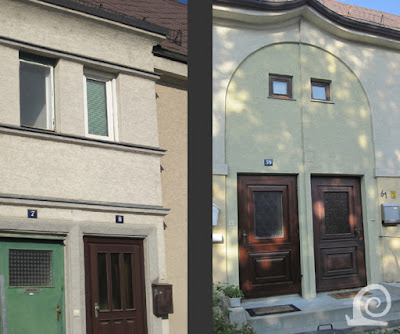The edge of
Hermeswiese II consists of a long row of short terraces along a village
green-like public garden. These houses mark the edge of the estate to
neighbouring Speising, a former village now absorbed into the Viennese
Metropolitan Area.The houses are rather simple with rendered facades in ochre
tones with red clay tiles on the roofs.
The formal
entrance to the northern section is formed by this gatehouse crowned with a clock
tower. The housing behind is arranged in staggered rows of terraces.
The second
street of the northern section also has a formalised entrance here as a gate
with posts. At the entrance a text in metal letters on the side facade
commemorates the Building Society responsible for this housing project.
The houses
were built by the participants in the Building Society (as such it is a
Building Cooperative). They are thus rather simple in construction and decor.
Brick surrounds emphasise the entrances. In other places the entrances are
combined and placed under a low roof in a porch. The use of simple colour
blocking to create visual interest can also clearly be seen.
To make the
long streets of the northern section more interesting an Unwinesque device is
employed in the design. Some sections of the housing is set back from the
street creating spatial division an framing of the view along the street. The
front gardens are often merely a narrow strip bordered by a privet hedge.
The main
entrance to the municipal section leads via this double gateway (left) through
the long wall along the Speisinger Strasse. Here the architect used white
render with brick detailing on corners. The whole is a sculptural predecessor
of the much larger Karl-Marx-Hof. A similar but smaller gate connects the two
sections of this housing estate. A simple arch in soft yellow shows some of the
ochre housing behind. The building again features brick accents, mainly on the
corners.
These more
ornate terraces can be found in the municipal section (Hermeswiese I). Here the
lengthy row of housing is broken up visually by the use of flat protruding
turrets, triangular gable ends and a pergola on concrete pillars.
Two details of
the front with these sensuously curved balconies which create shadows that add
to the sculptural quality of this apartment building.
A cul-de-sac
in the municipal section with simple housing, partly built by participants of
the collective.
Around the
small square behind the formal wall most of the housing is an extension of the
white render and brick combination at the front. The blocks are again
sculptural, but seek to form a bridge between the higher wall and the standard
terraced housing. A small gateway connects the square to one of the
cul-de-sacs.
A view across
the small square, the first of a sequence, loosely based on the ideas of
Camillo Sitte. Here the white render dominates, with on the one hand flat roofs
and cubist shapes, and on the other a more vernacular idiom again with brick
details.




























