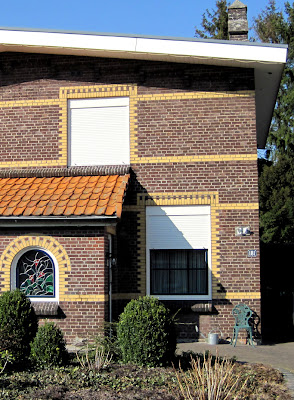
The Ringselven
lake now consists of four distinct parts, separated by bog and reed beds. It
once formed an oblong circular lake, hence the name that means round fen.
The Carré
Mulhousien were envisaged to be built in nine to ten strips. They are a
form of back to back housing with four houses under one roof and people only
having a garden on the side and front, separated from their neighbours by
a breast high wall. In Dorplein they
are very widely spaced allowing for many additions and lean-to's to be built
over the years. The houses are now privately owned, which doesn't help their
appearance that was once very uniform and almost austere.
The Carré Mulhousien houses were later replaced by
semidetached houses in a similar Walloon style of building.
The large villas of the company officials are much
larger than the housing provided for workers. The same Walloon vernacular is
used here. These villas are all built along the Hoofdstraat (Main Street). The
white villa of director Dor was the grandest of them all.
Also flanking Main Street is the imposing Hôtel St.
Joseph a hospice that housed most of the young male workers. They were often
immigrants from Wallonia. The hospice provided them with a place to sleep, a
library, amusement and sport. It had a large dining hall. Behind it a fruit and
vegetable garden was laid, aimed at providing for the hospices kitchen and
bettering the workmen.
White collar personnel were housed near the factory in
medium sized but rather grand looking houses on large garden plots. Note that
they are semidetached houses built in the guise of a freestanding villa. Again
they are built in the Walloon vernacular of brick, glazed brick and natural
stone.
The furnace with its shining industrial chimney is
visible from miles around. Here the view across part of the Ringselven (near
the pumping pond) towards the zinc works.






No comments:
Post a Comment