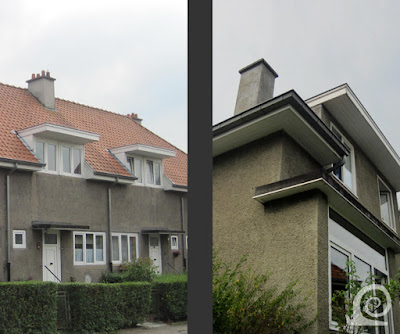The garden village Kapelleveld at Woluwe-Saint-Lambert near Brussels
is an example of a modernist interpretation of the garden city model, here
translated into a garden suburb or suburban garden village. The housing is
mostly modernist, with a small section in a traditionalist style. The housing
with the flat roofs and the dark roof trim is similar to that seen in La CitéModerne, another modernist garden village near Brussels.
Of the three tree-lined avenues two remain. The
central avenue has a tram and the southern avenue has a garden-like central
reservation. The northern avenue was never replanted after WW2. Cars and
parking now dominate the edges. As this avenue was intended as a major thoroughfare
the dimensions can handle present-day traffic.
In the 1950s some blocks of terraced housing were
added along the Avenue Albert Dumont. This housing by Paul Posno (right) is
similar in size to the original housing (left), but much less detailed. Also
the block is treated less sculptural and the proportions are much less harmonious
-the blocks are evidently not designed with asset of harmonious proportions in
mind. The Avenue Albert Dumont was named after an architect of French origin
who is well known for designing many villas and cottages, especially on the Belgian
coast. He was also one of the promotors of the Garden City Movement in Belgium.
The original housing was arranged along kinged streets
that ran off the avenues at a right angle. The side walls form the entrances to
the residential streets. This way of separating street along function is common
in New Objectivity housing in the Benelux and Germany.
The kinked street marries the ideal of short view
creating a sense of place which fits nicely with Sitte-esque design theory and
the Unwinesque elaboration of it. Apart from this the garden village at
Kappelleveld has no typical features of the Garden City Movement aesthetic.
The blocks of terraced housing are sculptural
compositions with a strong cubist aesthetic. The short chimneys at the corners
of the main blocks are used in a decorative way to break the flatness of the
roofline which is emphasised by the black wooden trim. The staggering of the
building line is very effective and creates a pleasant flow along the street.
Another type is basically a modernist semidetached
house with protruding sections at the corners, reminiscent of standing bays. In
places this type has been linked to form row housing (left). The design plays
with verticality and horizontality with the narrow high windows at either end and
low and wide windows in the middle.
The standard type with the low chimneys all have
rendered facades. The colour can vary from off white, via light grey (on the
left) to dark grey (on the right at the front). The wooden trim is always
painted black to unify the sculptural blocks in the streetscape.
All housing has a front garden. In true garden village
style these gardens were edged by a hedge. Here privet was used. All gardens
were made uniform by using a similar green edge. Sadly the hedges have bene
removed in places, or have bene replaced by hedges made from a different plant
species (mostly beech and box). At the end of the streets the orange clay tile
roofs of the intermediate section are just visible.
The southwestern section of the garden village was
designed in a mixed style with pitched roofs covered in clay tiles above cubist
blocks. The result is an Avant Garde marriage of the traditional and the
modern. All the facades are rendered, with wooden trim in black and white. The
chimneys are practical and not used as a decorative device. The bays and
dormers are used in that way however.
The
intermediate housing has flat dormers with a protruding roof directly above the
window frames. Al woodwork of the doors and windows is painted white, as well
as the underside of the eaves (right). The front of the box gutter is painted
black. The awnings above the front doors are treated similarly.
The contrast between these two sections is remarkable.
This makes that the garden village Kapelleveld is defined as three
neighbourhoods by the architectural expression of the buildings. The central core
is modernist, sculptural and cubist, the southwestern section is Avant Garde
mix of traditional and modern and the southeastern section is traditionalist with
a sculptural treatment of the facades in brick.

























