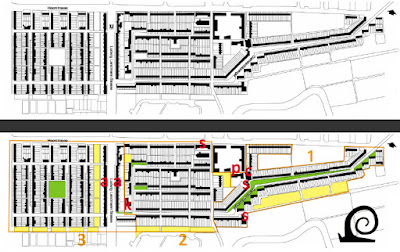The housing estates of the New Frankfurt Initiative
called Siedlung Praunheim and Siedlung Westerhausen for two suburban satellites
on the fringes of the more densely built up central part of the city of
Frankfurt. Both housing estates date from the 1920s and are examples of early
modernism along the lines of New Objectivity.
The first phase of the development was designed as a
village street with a modernist idiom. In strategic places blocks of flats are
placed at right angles to the street. This way a shift in direction is
emphasised and simultaneously deflected by the change in changing the building line and opening up the
long facades that line this street.
The long facades are composed of identical terraced
houses with flat roofs and a narrow roof trim. The buildings have a playful
regularity by the use of centrally supported awnings above the doors that are
grouped together per two. Most buildings have been restored in the original
bright colours (left). The blocks behind the "village street" (right)
are more uniform with an almost white light gray render.
The village street even has an "Anger"
(German for a village green). This feature is used to announce and anchor the
amenities (shops, church, pub), create a sense of space and place and also
negotiate the slope of the terrain. In its simplicity it is brilliant!
Simplicity also characterises the church. It is set
back from the "Anger" sort of opposite the pub, an arrangement seen
in many German villages. The building is a simple box rendered red with a
slender bell tower rising above the entrance in bright white. A work of art (a
crowned fish) further communicates the use as a Christian church through
effective symbolism.
Directly around the corner from the "village
green" is a small square with the pub and shops, The building line is
staggered adding to the sense of place and creating visual interest. The whole
setup is Sitte-esque in nature. Where it
not for the modernist architecture this could be an old village indeed.
The residents have all chosen one of 7 colours to use
on the facade. This creates a sense of unity although the distribution of the
colours is not controlled, as it was in Onkel Toms Hütte. The apartment blocks
of the third phase also use colour in blocks. Here the colour of the facade is
part of the overall design.
In accordance with New Objectivity practices modes of
traffic were separated with long streets connected by shorter footpaths. These
run in-between the terraced housing Here the situation in phase two of the
development. The houses in this section
are mostly off white, soft yellow or pastel pink.
A wide street - now with a U-Bahn halt- was built on
the edge of the third building phase as a new centre of the expanding housing
estate. This street was planned as a new thoroughfare to the centre of
Frankfurt. Improvements in infrastructure are planned with urbanisation (not as
an afterthought as is so often the case in Britain). Two long low-rise blocks
with so-called "Laubenhauser" -gallery flats- line the wide street.
Beneath the flats there are business premises and shops.
Phase three was built with the same houses as phase
two, again a riot of colour greats the visitor, although the muted colours
create a pleasant streetscape. Note that the houses lack front gardens, as
these were seen as cumbersome and difficult in upkeep by Ernst May (and indeed
many other modernist planners).The houses on one side of the street have small
porches.
Many porches have been remodelled by the occupants, as
can be seen on the right. In some places examples of original porches with
coloured glazing panels can still be seen. Although the estate is a listed
monument sadly no efforts are made to restore the porches.
At the centre of this section of the suburb a grid
cell was left undeveloped and was planted as a small park with a playground.
The east-west lines of the grid are in use as
footpaths in-between the houses. These paths give access to the long paths
between the back gardens.
The north-south grid lines are narrow streets. These
are lined with terraced family housing with the typical flat roofs. The gray
plinth on the building on the left is not original. Note that there is no
planting in the street. This sets these housing estates apart from other
modernist development that are inspired by the garden city movement that
typically do have narrow green verges and streets planted with (fruit) trees.
Gate features lead the footpath through the terraced
housing. The houses are simple in design. The colour on the facade makes up for
this and was planned as being individually chosen.
The layout of the Siedlung Westerhausen is similar to
that of Siedlung Praunheim with a basic grid differentiated in residential
streets with car access and residential paths with pedestrian access only. Here
a view down a residential street with the residential paths running of it at
right angles creating a staggered effect with all the ends-of-terraces
providing a rhythm.
East-west a few bands of greenery were inserted, these
are in use as public gardens and feature several playgrounds (left). The
residential paths are all running east-west. The houses are all the same,
although again the colour of the individual dwelling can be marked by a
different colour on the facade. The houses are the same as in phase 3 of
Praunheim, but have different awnings over the front door.
The houses are built directly on the residential path
with no front garden. On the other side a strip of lawn provides room to dry
clothes on washing lines. The garden lies behind the house. Behind the hedge
lining the grass with washing lines are the gardens of the residents of the row
of houses south of this one.






































