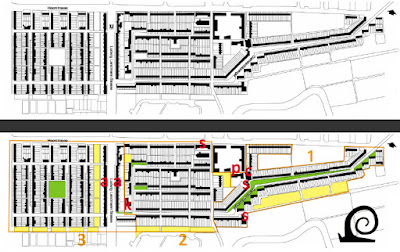To relieve the housing need after World War 1 the
Frankfurt Initiative was set up with the aim of providing affordable rented
housing at a large scale. Ernst May the city official for planning and housing
created several suburban housing estates In 1925 May started planning a
suburban estate directly west of the village of Praunheim. The estate was
expanded twice, with a neighbouring estate developed along the same principles
at Westerhausen. Like all other housing projects of Neues Frankfurt these estates were a Reichsheimstättensiedlung (Governmental Guaranteed Home Housing
Scheme). Frankfurt shares this approach with other major German cities -like Berlin, Cologne and
Hamburg- that didn't developed social housing via a non-profit housing
association (like in Vienna) but instead saw house building by the municipal
authority. These dwellings, mostly apartments, could then be rented out by the
city authorities via a housing department under conditions set by them.
Praunheim the largest of all the housing built under
this Reichsheimstätten-scheme. In only three years almost 1500 dwellings were
completed. Praunheim was actually developed in three separate building
campaigns between 1926-29 and saw a shift in approach, both in planning, layout
and building type. The Siedling Westerhausen (literally west of the village of
Hausen) was developed south of the westernmost section of the Siedlung
Praunheim as a spatially separate unit.
The shift in approach in the Praunheim Estate is distinct
and therefore very visible. The first section has a kinked diagonal street as
its main motif. This section is a modernist interpretation of Sitte-esque urban
design and evokes the sense of a village street. The street fits with spatial expectation
with a church and shops at the point where another street connects and the line
of the street is bayoneted. The street is, however, lined by colourful
modernist housing in long rows with flat roofs and blocks of flats placed at
right angles to it. The second building phase connects to the "village
street" west of the "centre" and is best characterised as a grid
with some shifts in building line to create open corners with small greens. The
third building phase was built within the boundaries of Rödelheim and is a
strict grid of streets with the residential streets running north-south. In the
middle one grid cell was kept free and was planted as a small park. Between
phase 2 and 3 two long apartment blocks flank the new main road. At street level
shops and other business premises were included in these blocks that became the
new central focus of the housing estate.
The Praunheim Estate with the three building phases
(1-3). The public greenery is shown in green, with allotments in yellow. At the
heart of the first section stand a Church (c), primary school (p) and shops
(s). In phase two a kindergarten (k) and a block of shops appeared. On the edge
of the third phase two long apartment blocks (a) now dominate the housing
estate.
All houses were built in Bauhaus style or in an early
modernist style. Ernst May was responsible for planning the estate and setting
out clear guidelines for the architectural design of the buildings and public
spaces. The buildings were designed by the architects Wolfgang Bangert, Eugen
Blanck, Herbert Boehm, Eugen Kaufmann and Ferdinand Kramer. The head of Parks
and Horticulture (Gartenbaudirektor) Max Bromme was responsible for the design
and planting of communal spaces, public gardens and streets. Each house
(dwelling) featured a standardised Frankfurt Kitchen and many other
industrially produces fittings and fixtures.
The Westerhausen Estate was the last of the large
housing estates to be completed. With 1116 rental homes it was slightly smaller
than the neighbouring Praunheim Estate. This estate was constructed south of
phase 3 of the Siedlung Prainheim, and is thus also located in Rödelheim. A sporting
ground and a clay pit separated both. Now the latter site has been redeveloped
for housing. All the original housing of the Siedlung Westerhausen was
constructed using prefabricated building components. The houses are very
similer to thate in phase 3 of the neighbouring Praunheim Estate. Work started
in 1929 and all the houses were occupied by 1931. This streets are on a
rational orthogonal layout with the Zeilenbau
-so typical of Neues Bauen or New
Objectivity- and longs strips of greenery permeating the estate. As such this
housing estate forebodes international modernism in Corbusian style.
The Westerhausen Estate relied on neighbouring urban
areas for its amenities. A collective laundry (L) was built on the edge of the
estate but it no longer exists. The spatial counter structure of greenery is a very
striking feature of this estate.


No comments:
Post a Comment