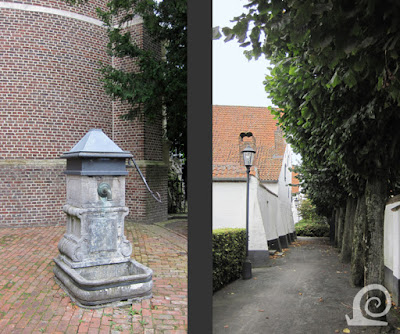The rectory cottages include the former house of the
mistress of the gates. These houses stand next to the entrance via the main
gate from the Freedom. They were built on the footings of a much older house
belonging to the chaplain of the town church. The site was attached to the
Beguinage when the new gate was made in 1533.
The baroque church of the Beguinage was built across
the old back street in line with the new main gate on the Freedom. The former
chapel has become buried underneath the altar of this replacement church. The
frontage is both austere and decorative with an elongated neck gable with
composite bell gable and pediment. The inside of this small church is light and
pleasant The high windows of the central nave flood the space with light
The Old Court was expanded westward beyond the former
wall that stood along the backstreet. These low cottages from the late 1500s can
be seen across the forma garden in front of the church.
Behind the church the old pump remains. This small
communal water pump was used for both drinking water and washing. The Beguines
here also did laundry for the townspeople. The old wall has been restored an
runs around the whole of the Beguinage. In some places narrow alleyways run
between the cottages and the outer wall.
The Old Court was the first section of the Beguinage of Hoogstraten. Originally is consisted of a bleachfield with an herb garden
and some cottages around it. The edges were filled-inn over the centuries by
adding more cottages. The high building in the back is the infirmary. The
two-storey building on the left is the old House of Kuijk.
Prior to 1795 when the French rulers introduced a land
registrar, street names and house numbers, all houses has a name to distinguish
them from one another. So all cottages now have numbers, but the original names
still remain. Each door has the name of that Beguine cottage in white letters.
The name of the cottage on the left translates as Church Council. The name of
the cottage on the right translates as The Quires of Angles.
The New Court was added in 1635. It was intended as a
mirror of the Old Court with a row of cottages on either side of a central lawn
used for bleaching cloth. This court was never finishes. On the north side the
old wall with the cottages of the Old Court forms the perimeter. This former
orchard remained in use as such to this day.
The cottages on the New Court are higher and more
uniform as they were built in a decade or two. The money was provided by a
bequest of a peat merchant, hence these cottages are known as the peat
cottages. This small gate forms the back access to the New Court.
Between the Old and New Courts two rows of cottages
stood until 1935. These were torn down, supposedly to make way for a vegetable
garden. Now these formal borders have been planted here instead. By taking
these cottages down the two courts become more pronounced separate entities. Demolishing
buildings to improve on an historic situation (and thus destroying part of the
history of a place) was done very often between 1900 and 1950.









No comments:
Post a Comment