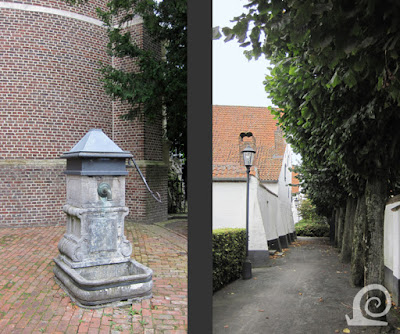This ornate 17th-century entrance gate (left) gives
access to the Beguinage of Turnhout. On the right-hand side two cottages were
added to house the female gate keepers. The gatehouse itself gives access to
the Beguinage via a wide underpass. From the entrance one immediately sees the
Calvary that was erected in place of the old Beguinage Church.
On the inside of the Beguinage the tall gatehouse is
quite striking. Above the gateway a large statue of Saint Begga sits in an
alcove. On the right the so-called House of the Holy Spirit were provision for
the poor was organised and destitute single women could find shelter.
Most of the houses in the Beguinage date from the eighteenth
and nineteenth centuries. Some have a core dating back further, but little
remains of the original wooden structures. The cottages are mostly two storeys
with wooden shutters on the ground floor. All brick built houses have a
cemented plinth. Some houses have retained their original sash windows (on the
right).
The former bleachfield was, and still is, lined with
cut lime trees. The Beguinage originally ended where the copper beach now
stands where the Bospoort once stood. The open space emphasises the long stretched
out shape of this Beguinage.
Behind the Calvary Group this chapel of Christ on the
Rock (shown left) was erected around 1789. The Lourdes Cave is also a chapel,
dedicated to the Holy Virgin, that was built on the other side of the
bleachfield. It remembers the Apparitions of Marie Soubirous of 1858. It was
completed in 1876. Many of these artificial caves (thus grottos) were built
between 1860 and 1950 in the catholic parts of the Low Countries.
A view across the expanded Beguinage towards the
baroque new Church. It was erected under the supervision of Beguinage Mistress
Ann Bax between 1662 and 1667. This brick built place of worship is a rare
survivor of the style, as most were remodelled later. This church dedicated to
the Holy Cross is not orientated (to the east) but fills the space available
with the choir on the west side.
The Chapel of the Holy Countenance was added in the
nineteenth century. It fills a formerly open corner of the new section of the
Beguinage. Across the kitchen garden some cottages were also erected in the
late 1800s. These buildings have a distinctive more decorative style than the
original cottages they try to emulate.
Beyond the restored kitchen garden several houses were
joined together. They include the former Convent of St Joseph visible in the
middle here. In a convent several women or girls lived together. As such it is comparable
to a religious convent, but beguines didn't take any wows and were free to
leave should they want to. On the far left the house of Miss van Genechten, one
of the most famous residents of the Beguinage of Turnhout. Its facade was
altered in the nineteenth century.
At the site of the torn-down Beguinage Farm this small orchard was planted in 1953 as the
orchard beyond the wall belonging to the Beguinage was being developed for
social housing. This 17th century pump graces the courtyard between the
infirmary and the neighbouring terrace of cottages. It was important the
infirmary had a steady supply of fresh water as many diseases came with
contaminated water.




















