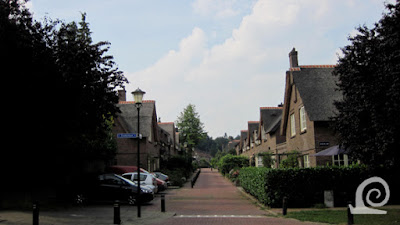At present only a small portion of the old factory
village survives. What remains is now protected. The factory village Heveadorp only pays
lip service to the garden village in the architecture, the layout is a formal
grid of three connected parallel streets.
The architecture is romantic in nature and refers to
the good life in the countryside. The houses have been inspired by English Arts
and Crafts architecture and is basically vernacular. Great attention was paid
to provide a varied exterior and roofline to counteract the formal placement
along the narrow streets.
Two rows of terraced cottages with large dormers and
lunette-vaulted gable ends. The terraces have been designed as a single entity
with no clear demarcation of the separate houses within each building. In the
background a row of post-war terraced housing, in the typical bland style of the 1980s.
The romantic English reference is achieved by the use
of high chimneystacks. Vernacular Dutch chimneys are much lower and are never
structural (never carrying the central roof beam).Here the chimneys are mostly
ornamental and separate from the roof construction. The double cottage on the
right has a plaque with "Borneo". Each of the 4 blocks of terraced
cottages was named after one of the Indonesian islands where rubber was (and
still is) produced.
The Middellaan (Middle Lane) forms the central axis of
the factory village of Heveadorp. It follows an older dirt road that lead down
to the Rhine where a ford was located just after the confluence of the Seelbeek
brooke with that large river. The formal placement of the housing is clear as
they are all built on the same building line along the narrow street.
One of the typically Dutch additions to the
"English cottages" are these decorative awnings over the front door
(shown left). The red ridge tiles are typical also for thatched cottages in the
Netherlands. They make the roof more durable and also serve a decorative
purpose here as the emphasize the outline of the variable roof shape.
There are only three types of houses in Heveadorp.
This is a terraced type with the front doors in a recessed entrance emphasised
by a triangular gable end overhead. Originally these cottages stood on the
street. The green was created in 1985 when a new road was built lower on the
slope.
The executive cottages and villas have been built in a
similar vernacular style as the workers cottages. Some are still standing on
the south side of the former rubber factory site.
An example of 1950s and 1960s architecture. These
terraces were built next to the old factory village to provide roomier
accommodation and replace some of the war-damaged cottages. These sections of
Heveadorp have not been given conservation status.









No comments:
Post a Comment