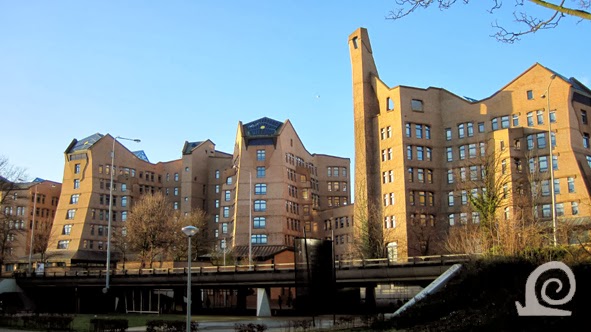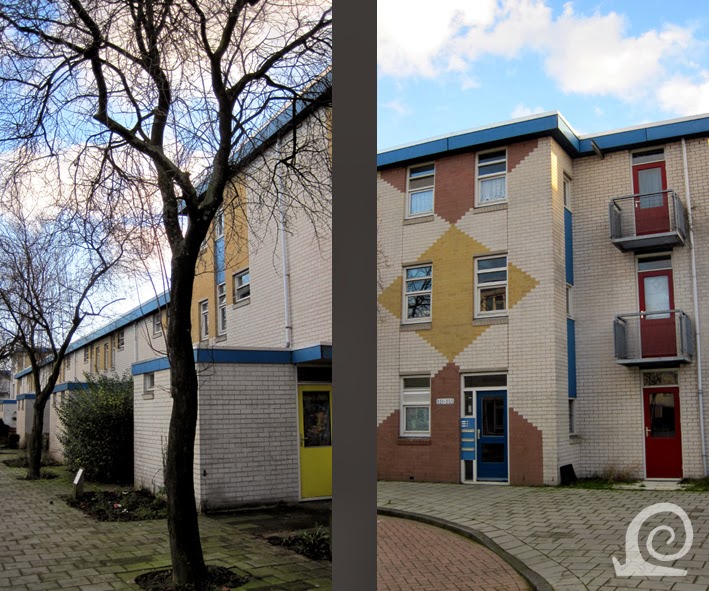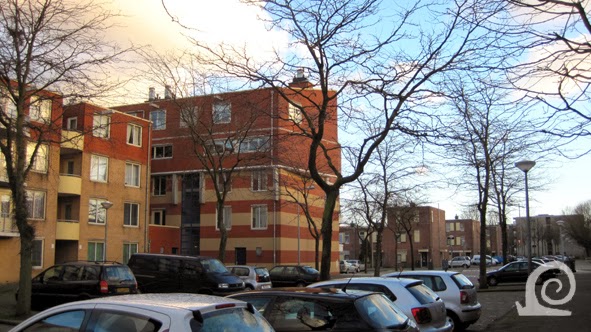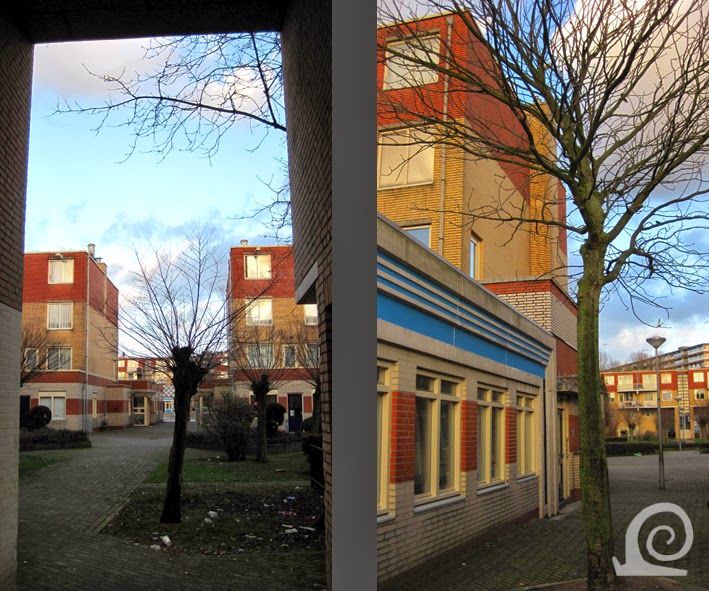The radiant city of Amsterdam-Zuidoost was built for
success. Large, light and spacious apartments in huge high-rise buildings set
in a verdant landscape of parks with easy access by both car, bicycle, foot,
bus and metro would form the basis of the new way of living in tune with the
modern times. Unfortunately this urban utopia never really materialised. In
part this was due to changing insights into social housing. The first hexagonal
apartment buildings was completed in 1968, the last one in 1975. Over 13,000
flats had been built before the focus shifted towards lower apartment buildings
-for instance Nellestein built between 1977 and 1982 on the edge of the
Gaasperplas. The area never attracted the numbers of middle-class families
envisaged by the planners. Most middle-class families preferred the new town of
Almere, a planned community in the Southern Flevopolder started in the 1970s. Furthermore,
following the independence of Suriname in 1975 many of its inhabitants migrated
to the Netherlands. The government decided to place them together in the partly
vacant affordable social housing of the Bijlmermeer (in the hexagonal
high-rises). The area quickly became seen a s a black neighbourhood leading to
a departure of white people and successful immigrants who didn't want to be
associated with the low status and poverty for which Bijlmer was now a synonym.
Later asylum seekers were also housed in Amsterdam-Zuidoost, making it a
culturally very diverse but not less black area.
For years the problems of social segregation, high
rates of unemployment and crime, and high number of inhabitants with social and
mental health issues were denied and played down by local government. The
change came when in 1992 disaster struck as an El Al plane crashed into
Kruitberg and Groeneveen, two hexagonal high-rises. The official death toll is
43, including the three Israeli pilots, but due to the high number of illegal residents
the true number of fatalities is probably higher.
In the aftermath of the crash it was decided that more
needed to be done than simply provide for alternative housing for the residents
of the two buildings destroyed by the plane crash. A new Bijlmer should arise
from the ashes. After consultation and a variety of, both official and
unofficial, plans it was decided to radically renew the area. The focus would
be on the hexagonal high-rises with their parking garages and community spaces
on the elevated streets.
The New Bijlmermeer focuses on the northern part of
Amsterdam-Zuidoost where the Le Corbusier-inspired hexagonal high-rises have
been for the most part demolished and replaced by new housing that is mostly
terraced or takes the shape of apartment buildings. The urban renewal stretches
from new leisure centre around the Amsterdam ArenA (A) via the Amsterdamse
Poort shopping centre (P) and the new Anton de Komplein (K) along the Bijlmerdreef
to include the areas where the hexagonal high-rises once stood. The parts of
these still standing are indicated in red.
Within the area earmarked for urban renewal a leisure
complex and football stadium, new shopping centres, new schools and 8,000 new
homes will be developed. By 2010 5000 new homes had been built, mostly
replacing the hexagonal high-rises. Two existing shopping centres in the
undercroft of a parking garage have been demolished and replaced by the new
Ganzenpoort and Kameleon malls. The Amsterdamse Poort shopping centre has been
expanded. The schools have been integrated into a so-called Broad School (Brede
School) combining a kindergarten, primary school, sport facilities, day-care
centre, GP-surgery, health centre, community centre, etcetera.
The remaining flats will be renovated as the Bijlmer Museum. Much of the new housing
consist of terraced family housing. Some new dwellings will be built in
low-rise or high-rise buildings. The aim is to add 1,000 new homes on top of
the 7,000 new dwelling built to replace the ones lost by demolishing the
hexagonal high-rises. Special schemes aimed at retaining residents in the area
by subsidising mortgages are in place. Most of the old residents will have to
move on however, as urban renewal is especially aimed at increasing the number
of middle-class families and higher income groups in Amsterdam-Zuidoost. In
places the elevated road have been lowered. The idea(l) is to create a diverse
and mixed suburban satellite.
The water system has been redesigned with the renewal
of the area. More surface water was needed as parkland was built over and
paved, creating less surface for water to seep into the soil. The new plan of
Amsterdam-Zuidoost clearly shows the differentiated ideas by which the separate
neighbourhoods have been redesigned.
New housing has been designed along themes, such as
water, courtyard, garden patch, songbirds, colours etcetera. This leads to
different solutions in different locations, making the whole of
Amsterdam-Zuidoost a patchwork of neighbourhoods with different architecture,
character and mix of housing types. There is little to connect these various
ideas as the old connective devises of watercourses, rolling parkland and
elevated roads have been abandoned and in some cases denied by obliterating
them. However nice some of the new housing is, the whole feels like an
admission of weakness by only envisaging the urban landscape as a collection of
themed urban fragments with no interconnectivity or relation.
Morphologically the old grid still shapes the
alignment of streets and buildings, but this is not visible on the ground only
on the plan. Urban design is not about making an emblematic plan, but all about
creating a recognisable and distinctive urban landscape that functions well on
the scale of the neighbourhood as well as the conurbation as a whole.

























