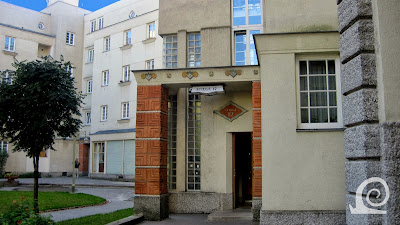The rather grand and very formal entrance to the
"garden city" is emphasized by the round facade on the Karl Seitz
Platz. A crescent connects the two superblocks. Although that name suggests a
paved square it is now a park with a bust of the name giver taking pride of
place on the central axis.
A large clock tower graces the corners of the
crescent. They are basically elongated staircases with reset balconies. The
central gate leads on the public gardens that separate the superblocks, giving
the whole housing estate a green feel.
A view along the facades on the central public
gardens. The monumental scale of the buildings is married with the managed
green setting. The long facades are broken up by elegant bays and the varying
roofline makes for a less massive impression of the rendered superblocks.
Everywhere the rendered facades are adorned with
ornaments in majolica like this coat of arm of the city of Vienna showing the
heraldic device of the Austrian eagle baring the red crossed shield. On the
right one of the ornamental gates leading to one of the inner court yard
gardens.
The staircases are picked up in the architecture as
ornaments with majolica detailing and vertical ribbon windows. Each one of
these staircases (Stiege) is numbered to aid orientation.
Other architectural devices are also utilized in set
the staircases apart in the long facades on the garden side of these
superblocks (or Gartenhöfe).The staircase can take the shape of a tower-like
protrusion (right), or as a balcony bay topped by a round arch (left).
On the edge of the central public gardens a school was
built. It is located to the side of the housing estate to also serve the
preexisting housing on this side. It is executed in the same style with the
same type of detailing. Also note the garden vases on the pillars. This low
building emphasizes the large scale of the Karl Seitz Hof estate.
The roofline also plays its part in making the outer
facades more interesting. On the left an example of a facade on the central
public gardens. On the right a vista from one green courtyard into another through
an ornamented archway.
On the outside the high and long facades are broken up
by multilevel bays and tower-like corner extensions. No majolica ornaments on
the outside facades though.
Inside the largest garden court (Gartenhof) the
laundry (Waschsalon) is located next to the bathhouse (Badhalle). Both are
designed in the same style with cubist treatment of the building shape with
decorative elements signifying functional element like for instance the
entrance (left). In a similar style three large round pergolas have been
constructed at the southern end of the largest garden court. These elements fit
in well with the surrounding architecture and add a horizontal element
contrasting with the verticality of the entrances and staircases.
Another curved wall on the southernmost tip of the
largest superblock is used to announce the large crescent of the main entrance
on the Karl Seitz Platz. On this facade on the corner of the Jedleseer Straße
and the Dunantgasse The name of the housing estate is displayed. In front of
this curved facade the Grete und Otto Ascher Park is located (this is a small
public garden). It was named in honour of the Jewish couple who fled Austria
after the Anschluss but returned after WW2 had ended.











A very nice website indeed of a truly beautiful place. I urged two German friends of mine to visit the Carl Seitz Hof (with the Karl Marx Hof and George Washington Hof) when they were in in Vienna last Oktober. The Austro-German Gartenhof is virtually unknown outside of the german-speaking countries, although there are some rare examples in London for instance. The concept is certainly part of the Garden City Movement and not at odds with it as is stated on the dorfwiki. The Gartenhof should be considered within the frame of modernist translation of Garden City Ideals. Examples of the low density Unwinesque-inspired treatment of social housing can be found further east in the Gartendorf Am Freihof.
ReplyDelete