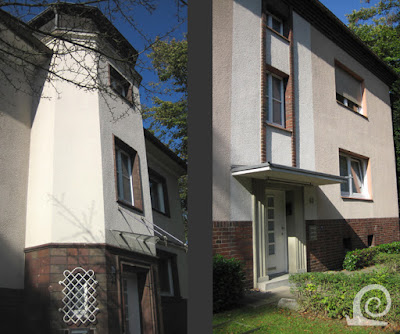The Siedlung Margarethenhöhe
comprises of several building phases that can be aggregated into two spatial
section on either side of the main thoroughfare. These impression will be of
the oldest section within this road that was built between 1909 and 1928.
This gate building gives access to the garden city
Margarethenhöhe in a formal way. the relative elevation of the site is further
emphasised by the stairs in the axis of the bridge that connects it to the city
centre of Essen. The deliberate use of colour blocking and an elevated volume
with an ornate hipped roof with mansard skirts coupled with the strong symmetry
of the windows, dormers and arches and emphasise this building as pivotal.
In the oldest streets directly adjacent to the gate
building the streets lack front gardens and are built along a narrow raised
pavement on either side of a paved road (now in asphalt). The deep eaves,
angled out roof skirts and often protruding first floor make for a typical
streetscape reminiscent of medieval German towns.
A typical example of Unwinesque design principles can
be seen in the treatment of this corner. Three streets meet at this point. The
streets meet at an angle and the space opens up into a separate paved open
space. The contours are defined by the placement of the buildings, both
terraced and semidetached housing.
Conform the examples mentioned in "Das Englische
Haus" many houses have a differentiated treatment of the facade especially
in the materialisation of the elevation. On the left an ornate example of a
gable end with a wooden plank infill over a rough cast under storey. O the right
an example where the bottom section of a terrace has been emphasised by the use
of a decorative border over a smooth rendered surface containing the doors and
windows.
Roughcast is the material of choice for the facades in
the earliest building phases of Margarethenhöhe as this streetscape shows
clearly. Long terraces are broken up visually by vertical accents in render or
stone work. short terraces and semidetached houses are designed with decorative
bands and intricate complex roofs, often with large dormers to create interest
and shorten the apparent height of the buildings. Front gardens are still incidentally
used.
In the 1920s brick is used to great effect as shown on
the right. Brick buildings also lend themselves to the use of decorative wood
work as functional ornament. On the left the eaves are painted white like the sash
windows and the little railing and support for window boxes. In Germany there really
should be red Pelargoniums cascading down this corner...
Along the southern edge of Margarethenhöhe the
intersections of streets have been expanded into small garden squares. The buildings
show a mix of brick, roughcast and rendered facades. The central space is emphasised
by the placement of the buildings, with the inclusion of typical Unwinesque
angles housing on an inward corner.
Margarthenhöhe has no green closes but street closes
where a narrow street gives access to one or more blocks of terraced housing
placed back from the street behind the gardens of the other buildings. Here a large
dormer on the hipped roof emphasises the axis of symmetry of the access road.
Equally symmetrical is the large garden square -Haux-Platz-
in front of the Waldlehne School. On each corner a small pavilion was built emphasising
the shape and the axiality of the design.
Somewhat to the side of the Haux-PLatz the catholic
church of the Holy Family is situated (shown left). This building is the second
incarnation of this building that was destroyed in WW2. The axis of the
Haux-Platz is continued across the Robert-Schmohl-Platz via two opposing gates
in brick topped by a sculpture.
The Robert-Schmohl-Platz resembles a small-scale
version of a Gartenhof like those pioneered in Vienna some 15 years earlier. Around
al large communal garden with playgrounds (and nowadays parking for cars) apartments
and terraces are combined in large, mostly three storey sectional blocks.
Within the oldest section of Margarethenhöhe heavily
contrasting styles of architecture give expression to the ideals of a Germanic garden
city. On the one hand there is the vernacular architecture inspired by the
southern German hills where the head architect Metzendorf came from originally.
Here sections of the elevation often protrude and the buildings have eaves over
wood-clad gable ends (shown left). On the other hand there is a more decorative
style of architecture that references baroque examples and gives them a modern
twist like the bell gable with horizontal bands on the right shows clearly.
In the old section of Margarethenhöhe family housing
dominates, but occasionally apartments have been included, especially after
1925. These larger blocks with their hipped roofs and small dormers fit well
within the overall garden village on account of their similarities in design
and materialisation.
The Gustav Adolf Haus harbours the evangelical community
of Margarethenhöhe. This striking building rendered peach owes as much to
vernacular architecture as it does to the style of New Objectivity.
The Small Market forms the heart of the garden city.
It comprises of a lowered market square with long blocks of terraced housing on
either side. As this was a prime location the buildings are very detailed with
loggia's on the first floor and vernacular windows and doors in moss green with
wooden window shutters.
At the centre of the Market Square a fountain was built
opposite the Gasthaus (literally Guest House now a hotel), originally a
boarding house for unmarried employees of Krupp. It is now a hotel. Directly
opposite the Gasthaus the Konsumanhalt (now a super market) was built where the
residents could uy all house hold goods and supplies.
The Gasthaus still forms the focus of the Market
Square. The building is highly decorative and rendered bright white to separate
it from the housing (much like the stone-clad Konsum opposite).On the right the
market stalls covered by a corrugated iron roof, that was off course made in
the Krupp iron works.





































