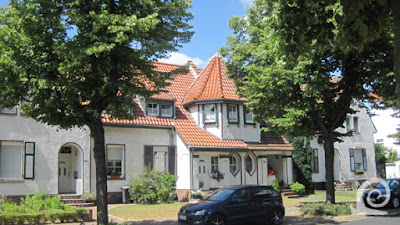This mining colony in three parts wraps around the
colliery Friedrich Heinrich in Kamp-Lintfort. This colony was designed between
1905-07 as a garden city around the village of Lintfort. As it was built as
factory housing this Altsiedlung officially isn’t designated a garden city. It
has every characteristic of it garden
city design however.
In the centre of the Pappelseepark sits a large lake ,
the Pappelsee (Poplar Lake), around which a park was planted for the residents
of Kamp-Lintfort, which at the time was mostly made up of the Altsiedlung and
some developments along roads. The tower of the former Zeche Friedrich Heinrich
dominates the horizon.
The directors were housed in two large villages in a
park-like garden opposite the colliery. The colliery was shut down in 2012 and
the site will be redeveloped. Many old buildings have bene listed. Some have
found new usage as a school.
The so-called Zechesiedlung lies between the colliery
and the Pappelseepark and is comprised of detached and semidetached villas for
the upper echelons of the workforce, mostly engineers and technicians. The
houses have a typical design in brick, often with contrasting bands or trims in
natural stone or painted concrete.
Some of the villas are rather simple in design, the
earlier villas are more elaborate with the use of bay windows, high gable ends,
dormers and composite roofs. The houses are placed along wide tree-lined
streets in large gardens.
The former Barbaraschule was converted to the town
hall in 1945. After a new administrative centre was built behind the church
this building became knowns as Altes Rathaus (Old Town Hall). It now houses a
community centre and centre for the arts.
A long road lined with trees snakes along the edge of
the colliery site along a long wall that separates housing and industry. Behind
the wall the siding can be found that will be transformed into a new park as
part of the National Garden Show (Landesgartenschau) in 2020. From the
Altsiedlung east of the colliery the high tower is visible in most places.
The oldest part of the garden city (or actually a
garden village) is made up of a few rather straight streets with trees and
lined with miners cottages in a vernacular style. The oldest buildings are more
detailed than later housing.
Some lovely examples of early vernacular design
combining a brick plinth, white rendered facades and wood-clad upper storeys,
gable ends and dormers. The roof treatment is reminiscent of farm buildings in
the Rhineland. Great care is taken to create visual interest by alternating
different roof treatments, even within a row of terraced housing.
Another example of the more decorative architecture of
1907-15 shows a small turret on a protruding section under an overshot low roof.
The turret indicates the entrance of the house, but also end the line of sight
from a side street. This is a typical Sitte-esque
design device.
Paint is used to emphasise certain aspacts of the façade,
here a narrow band is drawn around the windows, or used to outline a recessed
panel in the gable end with a year (left) or a phrase (right). “Gluck Auf” was
a typical expression used by miners and translates as: may we be so fortunate
to resurface.
The use of few materials creates a great sense of
unity within the Altsiedlung. The white render was used to indicate clean living,
contrasting with the grime of the mine. The tiled roofs can be different in
colour or type of tile used, but this is no problem as the tiles are all within
the orange to red-brown colour spectrum.
White piket fences and hedges combine with the miners
cottages in white to create a suburban almost village-like feel. All buildings
have a brick plinth. This way soiling of the light render is prevented and the
building appear lower. On the right a lovely example of a terrace with the
entrance in a lower link under a roof with hung slates.
All the residential street were planted with trees.
These were originally planted in green verges. The growth in car ownership has
meant the paving over of these green verges to create parking spaces. Many
front gardens have also been paved. The result is much less attractive than the
streets that still have the hedged-in front gardens.
A few older country lanes were incorporated into the
new garden city. At some junctions the buildings are set back to create more
space for a wide green verge or a small expanse of grass or a public garden.
Unwinesque angled corners are very rare in the Altsiedlung. This makes this
garden city in essence more Sitte-esque than English-inspired.
The market is a large triangular square at the heart
of the Altsiedlung. It is now mainly used for events and as a bus stop. The
double row of trees that were originally around the space have bene reinstated,
after these had been cut down in the 1970s to create parking spaces.
The vernacular architecture provides great visual
variation; the variation in housing layouts is less, however. Several types of
houses were built, according to the class of worker to be housed there. Wooden
shutters appear on some buildings, but have not bene used throughout the
Altsiedlung, unlike the Siedlung Dahlhauserheide or Gartenstadt Hellerau.
Many of the houses have been restored as part of the conservation
efforts initiated by local residents and later picked up by local government.
The Altsiedlung is part of the Route der Industriekultur (Route of Industrial
Culture) as one of the best examples of garden city design and housing
provision by local industry. Most of the houses are rented out by the Wohnungsbaugesellschaft
Rhein-Lippe (the Rhine-Lippe Building Society).

















